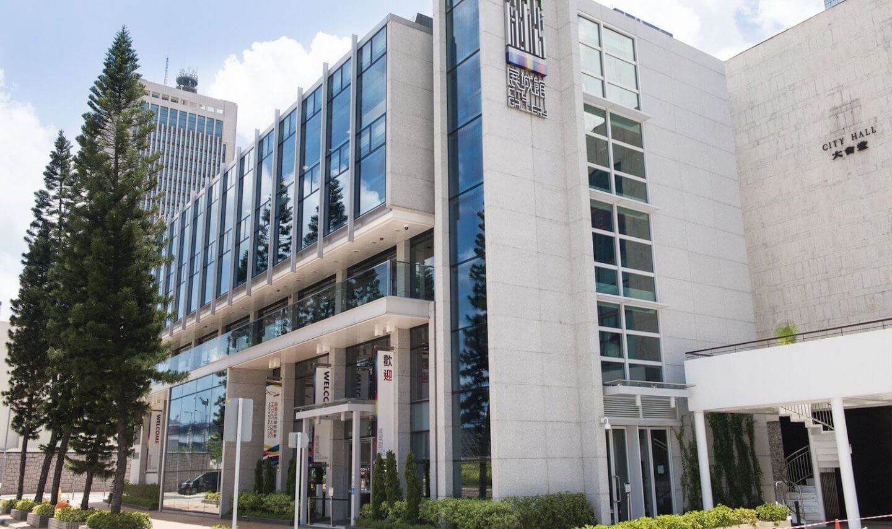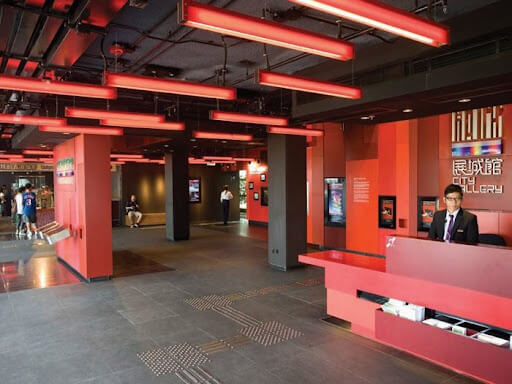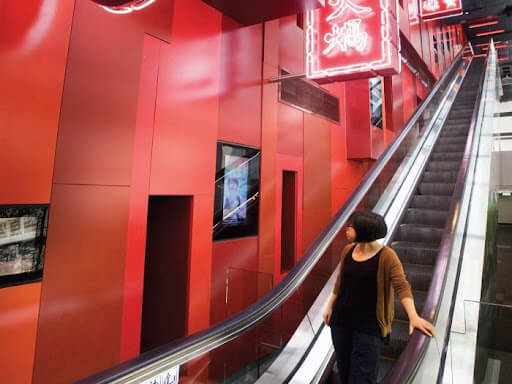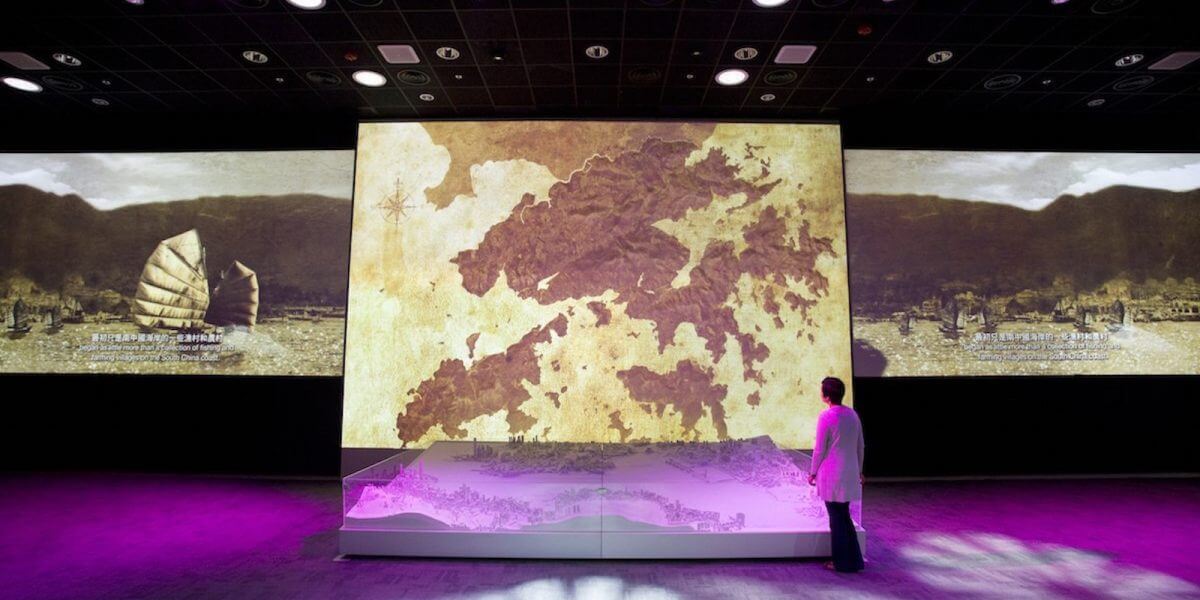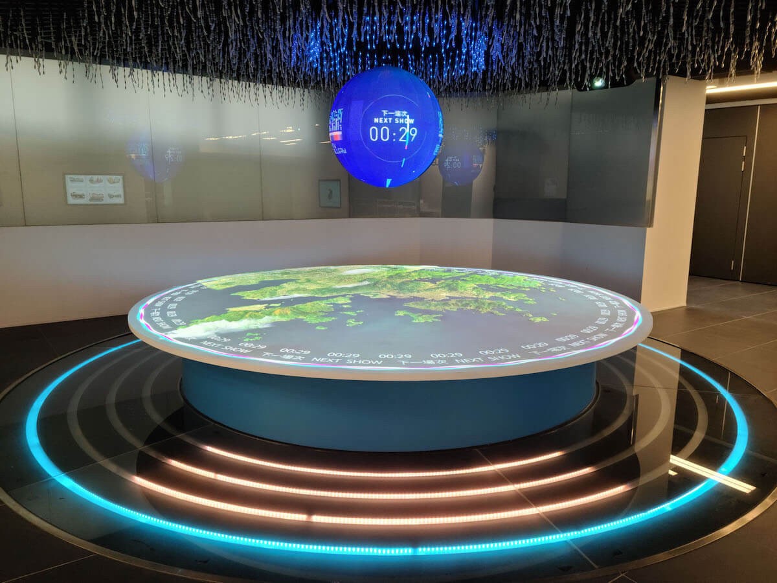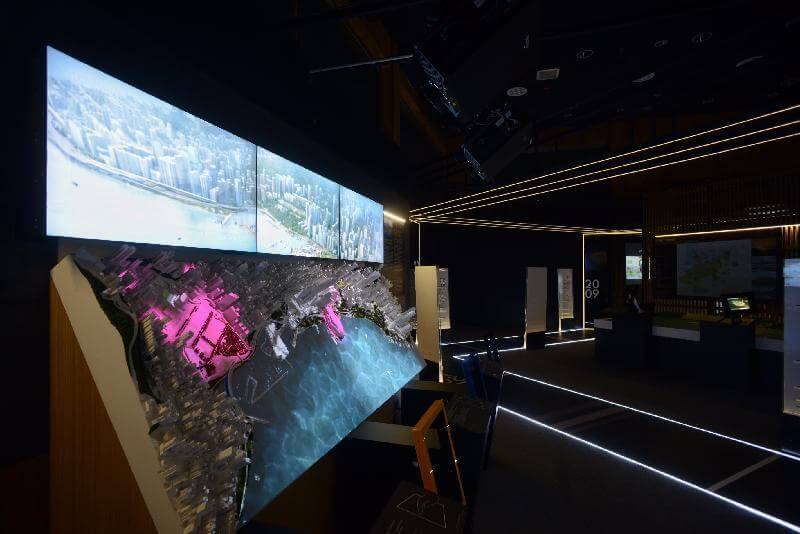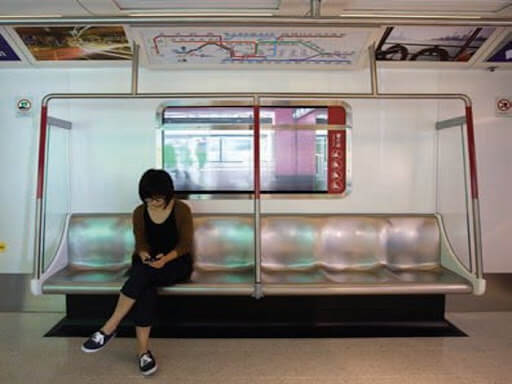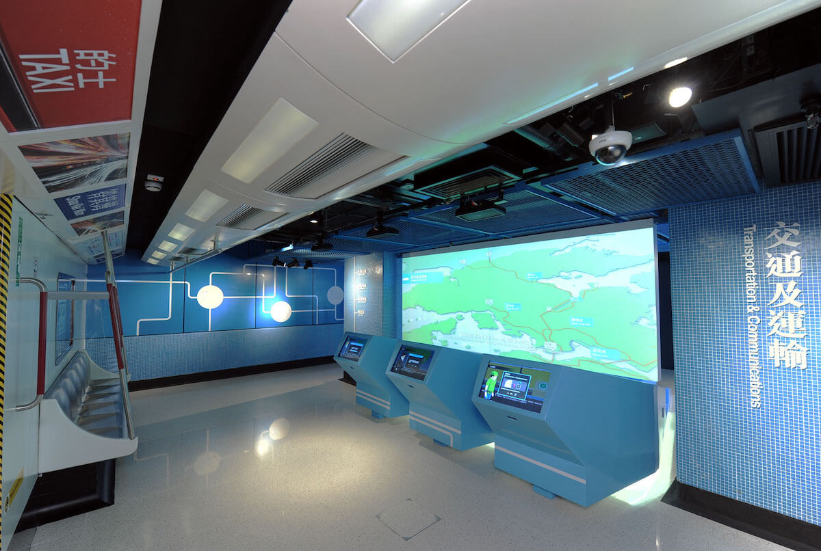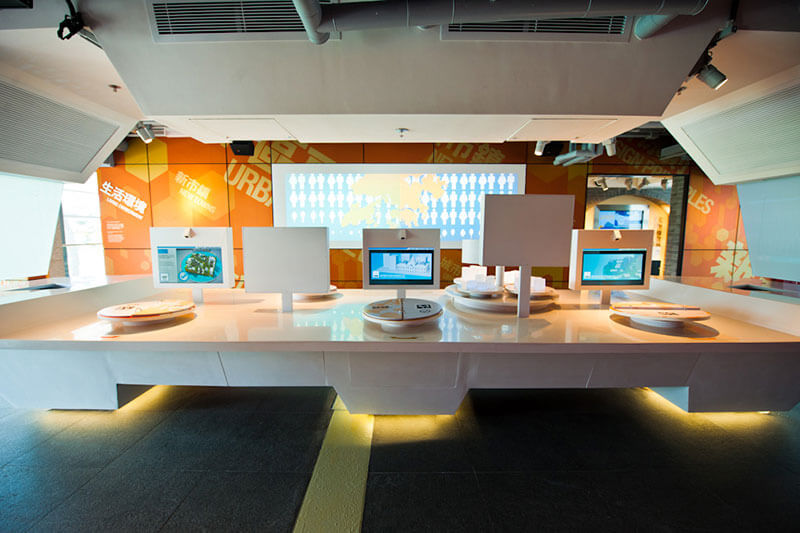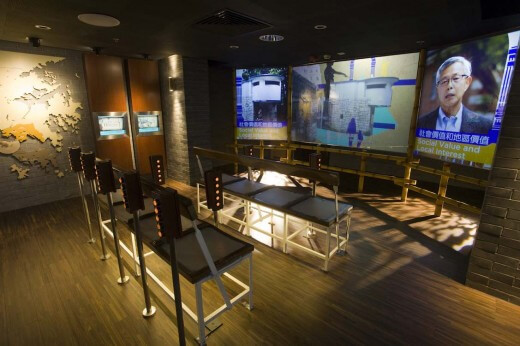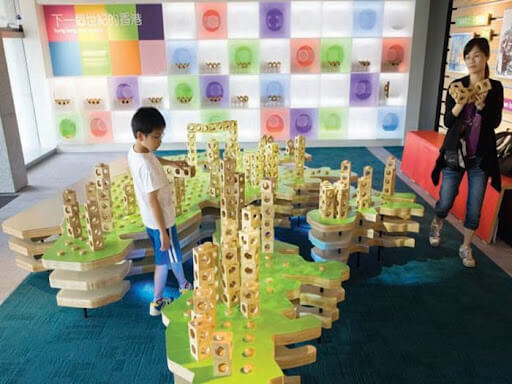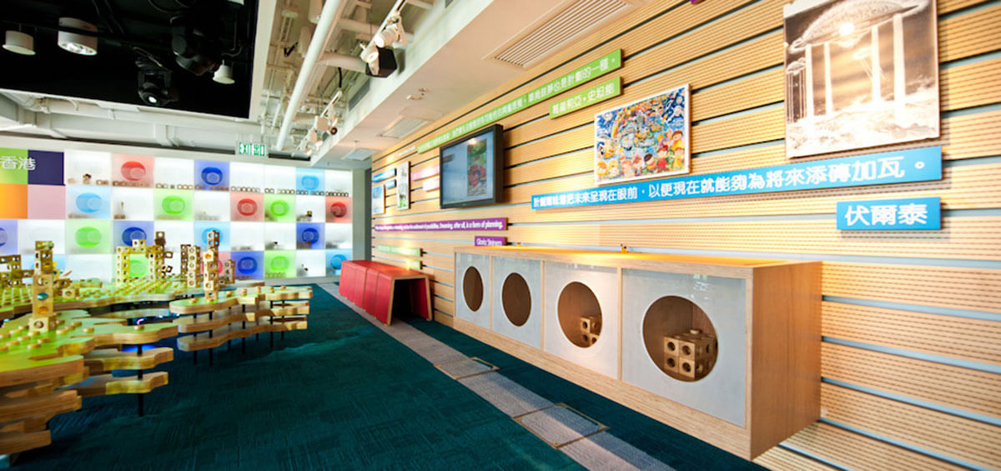Hong Kong takes pride in its comprehensive town planning to shape the city as Asia’s World City. Converted from the City Hall Annex Building with an overall floor area of 3,260 sq.m.,The City Gallery, managed by the Planning Department, not only showcases the vision for the city’s planning projects but also acts as a platform on which to engage and inform the public about our exciting and sustainable urban future.

